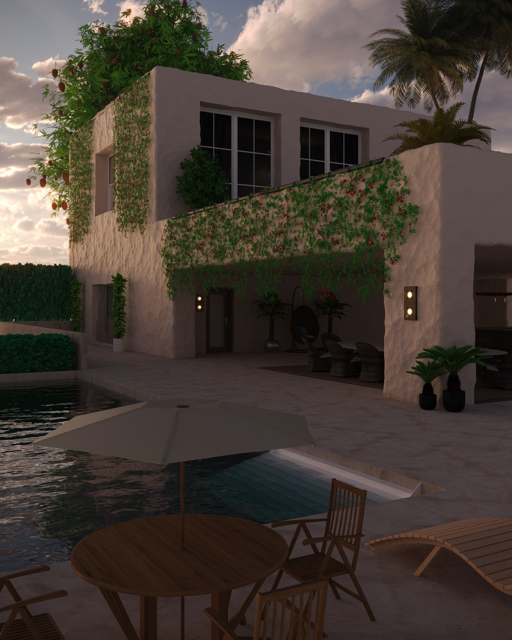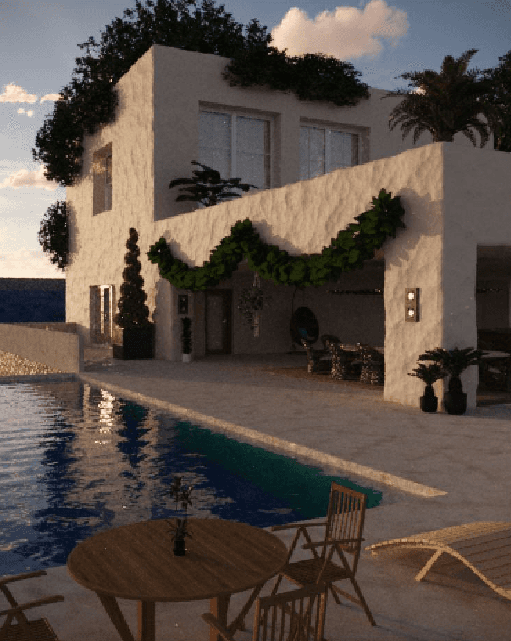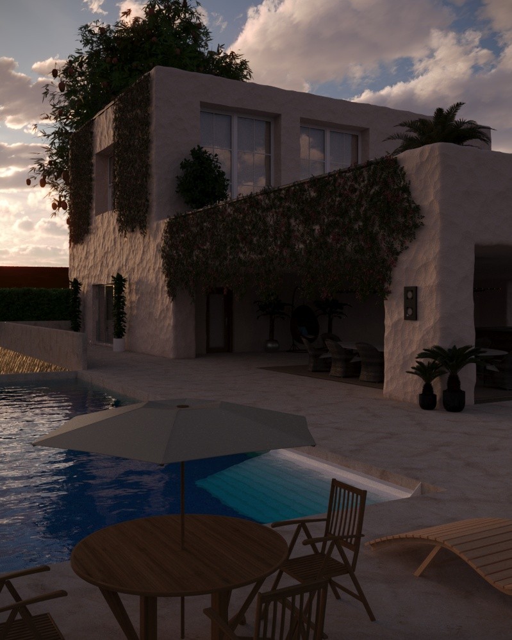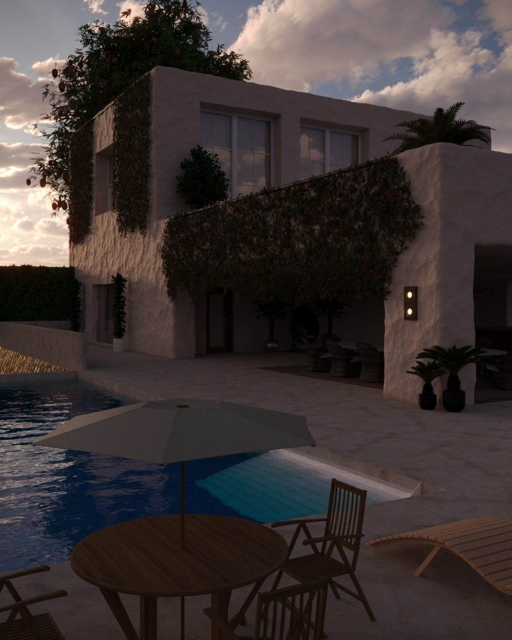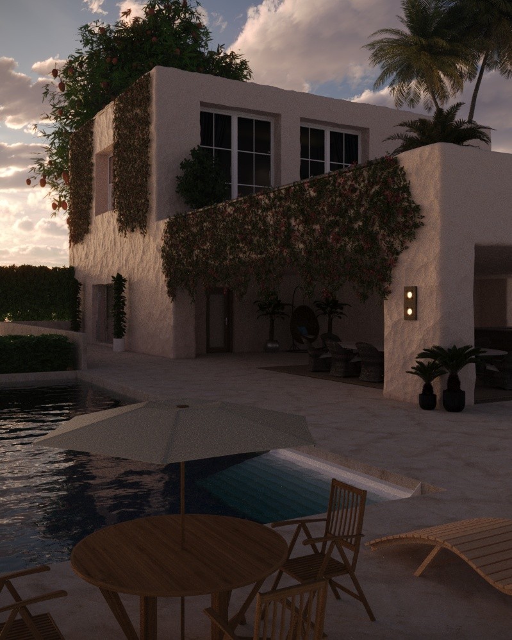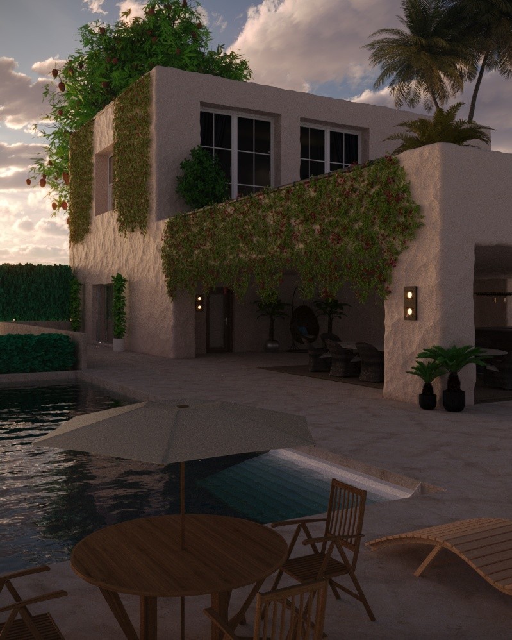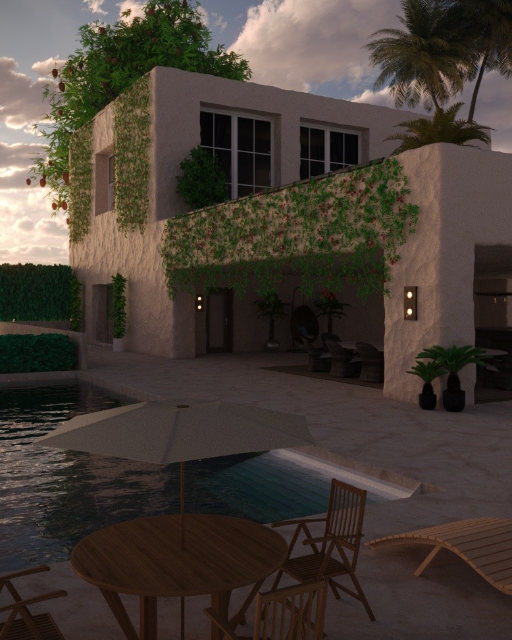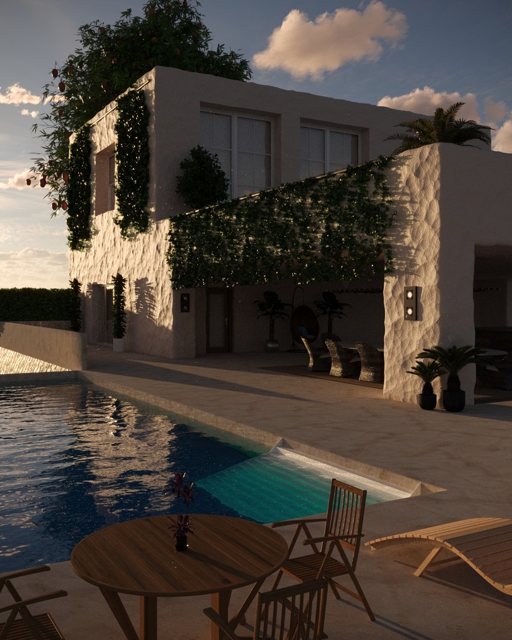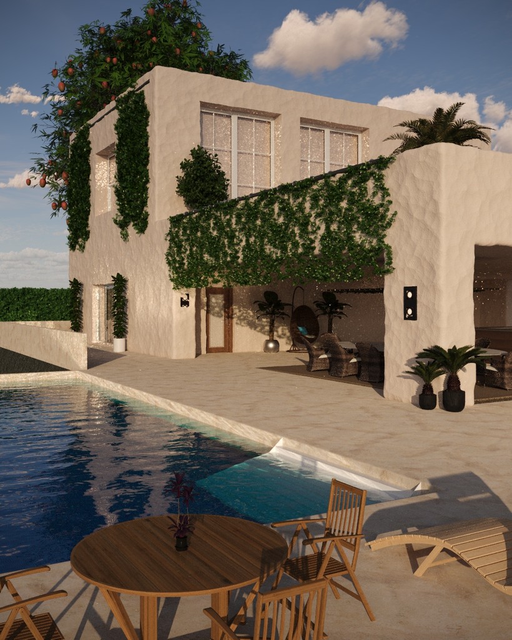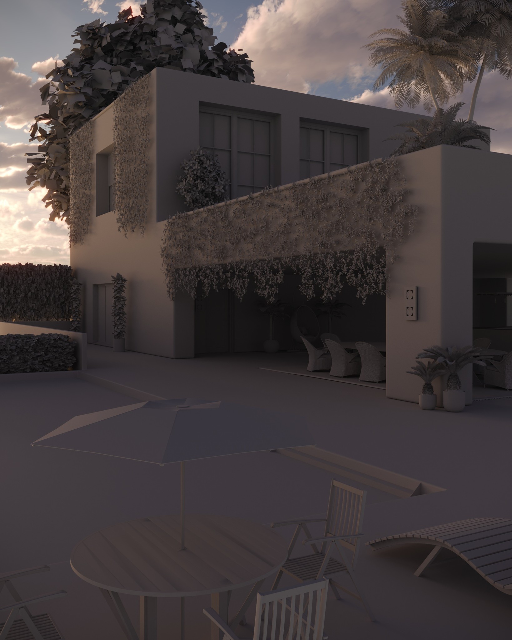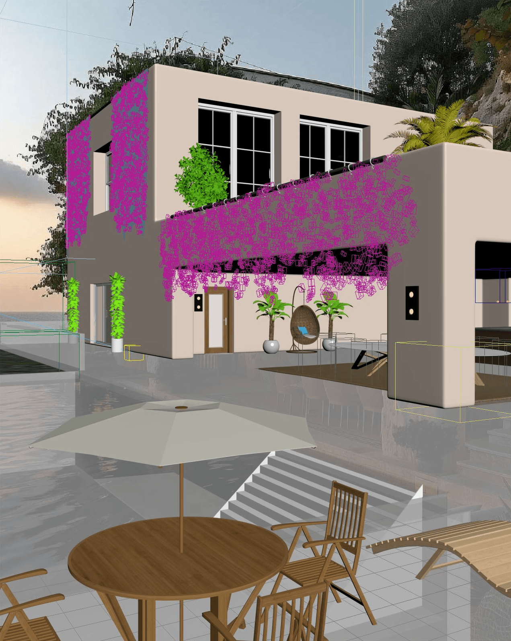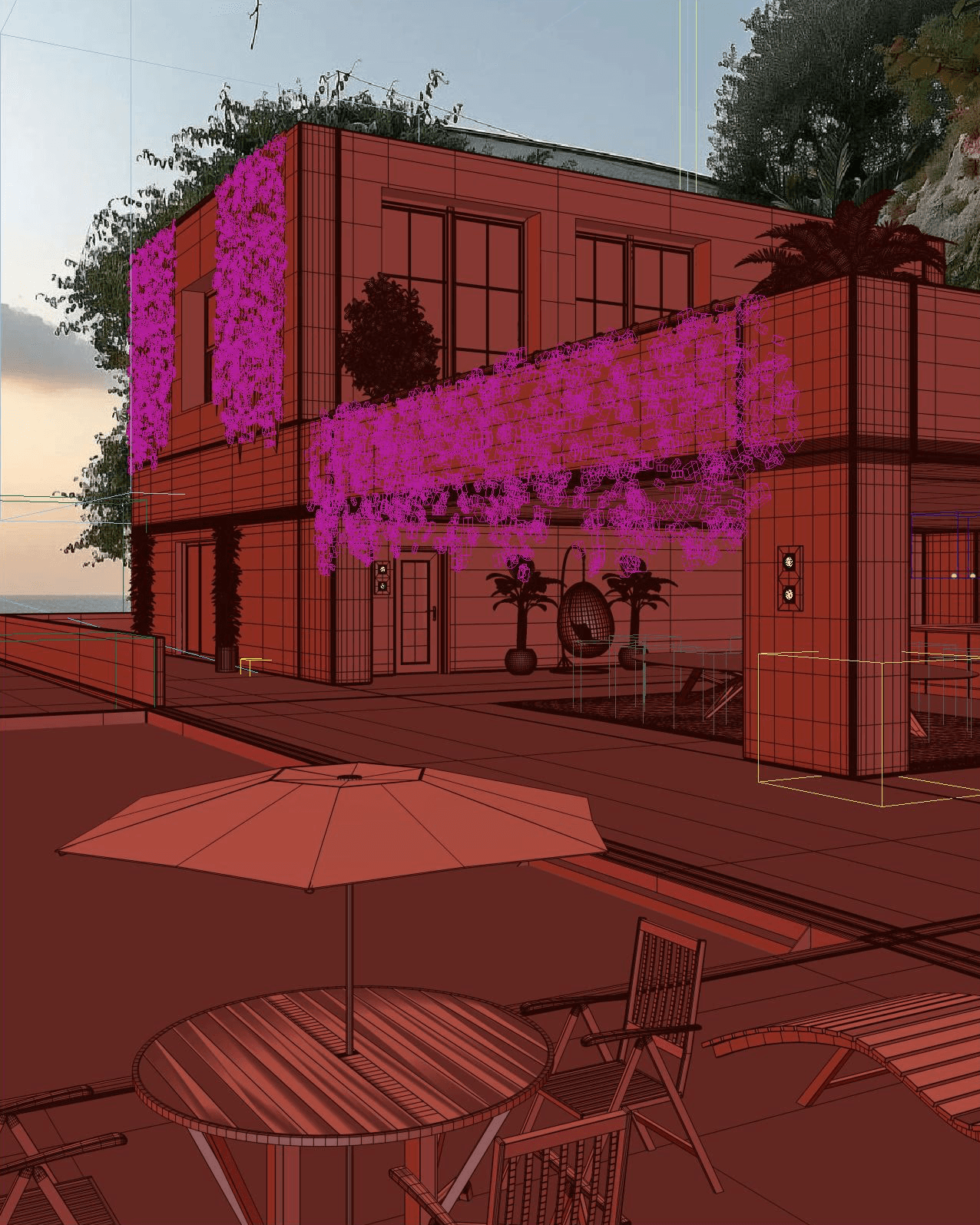Rendered in 3DS Max, Corona
For this scene I started off by looking for an environment that had a simple design with interesting elements, something that would not be overly complex but still leave room to do something cool. This ultimately ended up being an outdoor dining area with a pool. I started off by analyzing the scene and blocking out the core components of the space, then figuring out how I would approach recreating the scene. Where I would stay faithful to the reference and where I would deviate and tweak things to make it fresh.
Creating the house was the easy part. Laying out the foliage and getting the lighting correct was the main struggle for getting this scene done. I went through multiple rounds of adjustments, lighting and rendering in order to hone in on something that felt right.
With everything in order I did a final high quality render in Corona to capture the exterior in its best light.
Overview
For this project I wanted to focus less on modeling and more on designing and populating an environment in order to create an immersive setting for a cinematic. After the core scene was set up I went and begun working on the lighting to create a better atmosphere and make the scene feel cozy and well lived in. Once the scene had the feeling I was looking for I begun working on camera animation and effects. When all of that was done I exported the cinematic and added some extra effects like the VHS overlay in before rendering the final sequence.
Final Takeaway
This project helped me become more comfortable with environment design and lighting in Unreal Engine. It also helped me get a better grasp on using the Unreal Engine Sequencer to perform basic camera animations. I was quite happy with how my first dedicated environemtal cinematic turned out.
Overview
This project was my first real attempt at learning Architectural Visualization and was done through a training course via VizAcademy. I had no prior experience modeling for actual interior design so it was an interesting new challenge that I undertook over the course of several weeks. This ranged from learning 3DS Max and how to model effectively in it, finding asset libraries online to work more efficiently, lighting scenes accurately, and learning to render with Corona.
Final Takeaway
For my first project learning ArchViz I was really happy with how it turned out. It was really nice to see the space transform over the weeks I worked on it and get closer and closer to the reference material. It was also fun taking a few creative liberties to change it up and make it a little more my own in certain aspects. Overall it was a great first experience.
Overview
This project was my first real attempt at learning Architectural Visualization and was done through a training course via VizAcademy. After the interior I felt confident going into this, but it proved to be a bigger challenge than I was expecting. Recreating convincing organic foliage proved to be a real headache for me and took a while to get to something that felt acceptable. The lighting went fine but it was little more difficult compared to the kitchen interior scene due to needing to take the sun into account.
Final Takeaway
For my first exterior I think it went alright. It was more challenging getting the scene to match the reference material but I am happy with the results after the time I put into it. The foliage was the main headache and while I still don't really like how it turned out, I am happy with the progress I was able to make while working on this. Overall it was a helpful learning experience.
